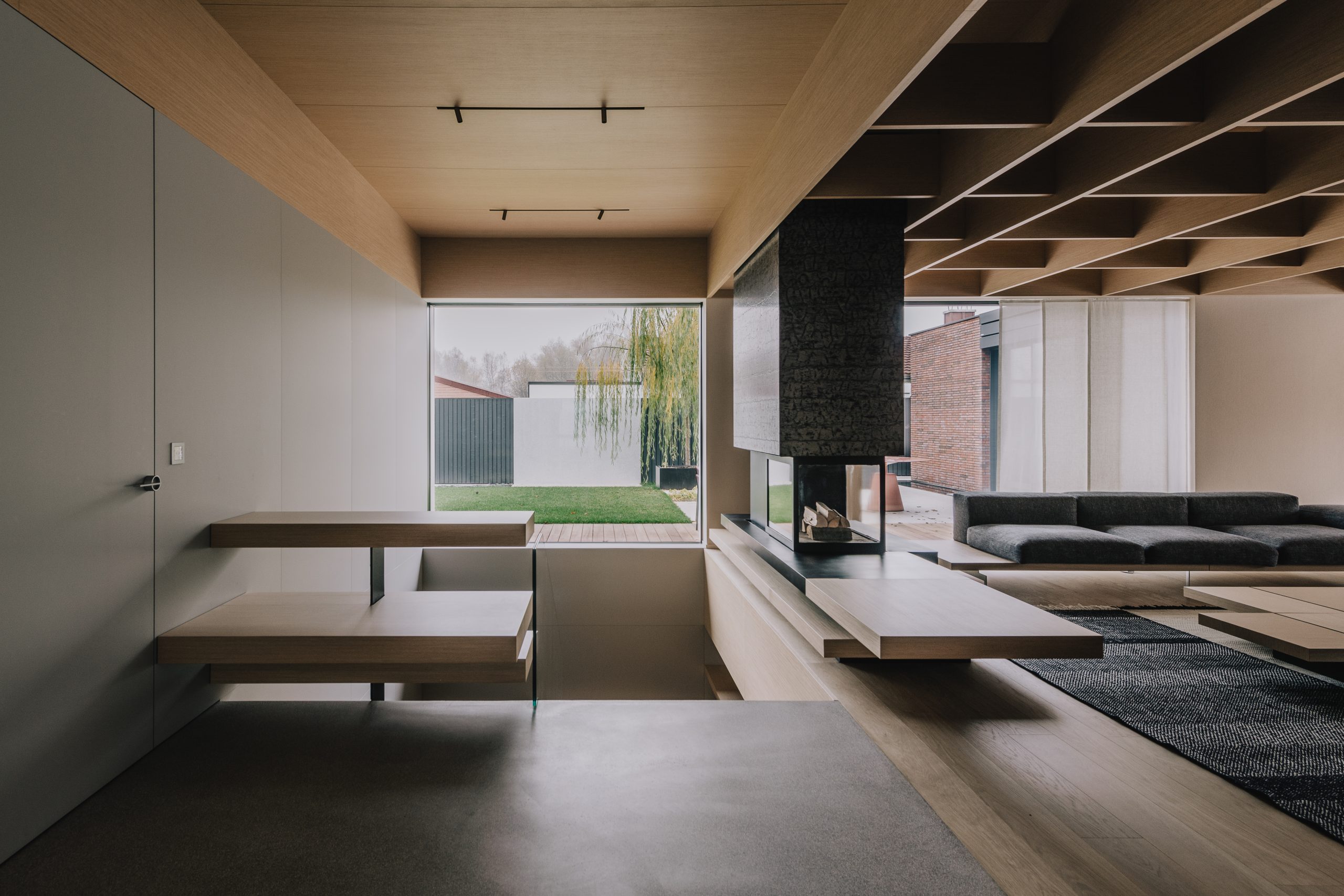

WED 6–9PM
THU–FRI 2–9PM
SAT–SUN 11AM–9PM
*garden 2AM
WED 6–9PM
THU–FRI 2–9PM
SAT–SUN 11AM–9PM
*garden 2AM
*Studio Orson Welles
Studio Orson Welles
Jadran film
Studio Orson Welles
Ul. Rudolfa Kolaka 12
10000 Zagreb
WED 6–9PM
THU–FRI 2–9PM
SAT–SUN 11AM–9PM
*garden 2AM
WED 6–9PM
THU–FRI 2–9PM
SAT–SUN 11AM–9PM
*garden 2AM
To create an interior is to create intimacy.
With its majestic trees lining the street, pathways winding among the bungalows and the green spaces that quieten the sounds of traffic, Murgle is known as one of the most pleasant residential areas in Ljubljana. The spatial design of Murgle sought to be in touch with nature, to allow the inhabitants peaceful dwelling close to the city center. These are all the qualities our clients recognized as they decided to build a new house in this location. The residential area was built in the 1960s, designed by the architects France and Marta Ivanjšek, who took a uniform approach; the exteriors of houses are the same, regardless of the social structure of their owners. However, they were both aware of the need people have to express their individuality. In this case, they saw only the interiors to be suitable for such variety. This is also the idea we followed in the design of the one-family house in Murgle.
The T House’s exterior captures the form and materiality of the houses in the area, but once you step through the front door you find yourself in an intimate space custom-made for this client. To achieve this, Studio Raketa were interested in the family and its members; they wanted to understand their daily rituals, practical needs and lifestyle. Besides the functionality, they were interested in the relationships between the light, the form, textures, materials and how these, intertwined with nature, the garden, impact the comfort of each family member. The balance of key elements that define the space and shape the interior experience, along with the connection between indoor and outdoor spaces, particularly the garden, enables a more humane way of living and was at the core of the creative process.
To create an interior is to create intimacy. Therefore, Studio Raketa carefully designed each space, from the staircase, the ceiling, the fireplace, the bench, the built-in furniture, the table, the little pool in front of the kitchen, etc. They were deliberate in choosing materials, colors, textures and paid special attention to every detail, to everything that we touch and that touches us.
Architects Rok Kuhar and Katjuša Kranjc run the architectural design studio RAKETA together. Much of their work, applying a specific design sensibility, revolves around achieving an optimal sense of balance – in everything they do.
Extensive experience over a wide range of engaging structures and interiors translates into a commanding passion for creating beautifully functional spaces. Interiors — from hotels and restaurants to theatres and service venues — demand special consideration of relationships between the public and private, between the precision of utility and the flowing lyricism of poetry. This is combined with a distinct awareness that their interventions leave a permanent mark on the environment.
There’s a distinct respect for context — the context they approach, and negotiate each time; or the context they create, and introduce where none existed before. It’s about enriching and animating space and spaces. Attention to detail and materials, and the application of innovative methods and technologies constitute a truly comprehensive approach to solving design challenges; and to creating living environments that do precisely that — live.
They are the winners of many awards such as GERMAN DESIGN AWARD (2018; CIRCULUM), ZAGREB DESIGN AWARD (2021; CIRCULUM, ARKO), EUROPEAN PRODUCT DESIGN AWARD (2024; FREESBEE)...